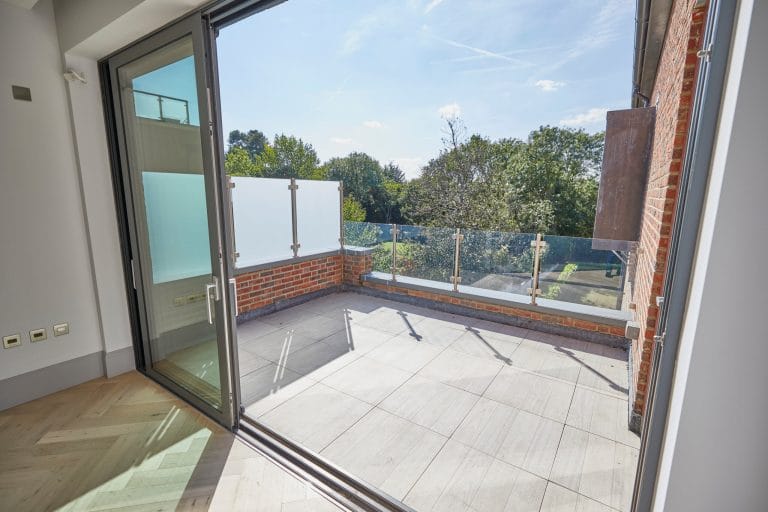
Floorplan
Specification
The master bedroom is complete with a full-height, luxe white leather fitted headboard, complemented by wall-to-wall luxury carpeting. Its colour scheme seamlessly blends various shades of grey, creating a tastefully chic monochrome palette, beautifully accentuated by the presence of stainless steel and black lacquered fitted furniture and joinery.
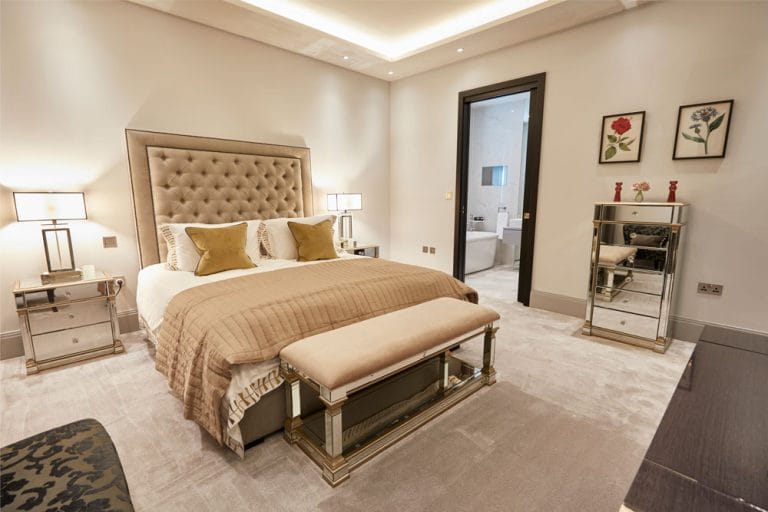
The master en-suite bathroom is a magnificent display of light grey and white marble, combined to perfectly pair traditional elegance with contemporary design. Natural daylight and floor-to-ceiling mirrors expand the room making this palatial bathroom a truly majestic space.
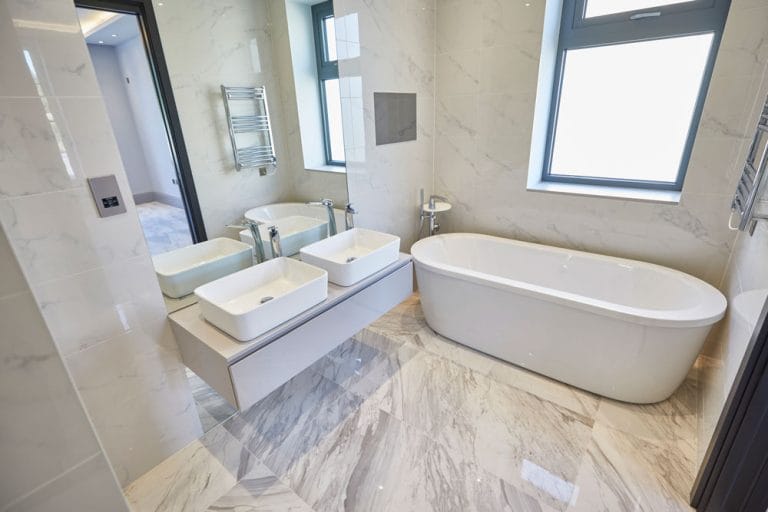
Each bedroom provides bespoke walk-in dressing rooms, appointed with abundant hanging space and a seamless combination of open and closed storage, all graced by Italian lacquered panels. The ambience of these private dressing areas is crafted through automated lighting and the finest quality joinery.
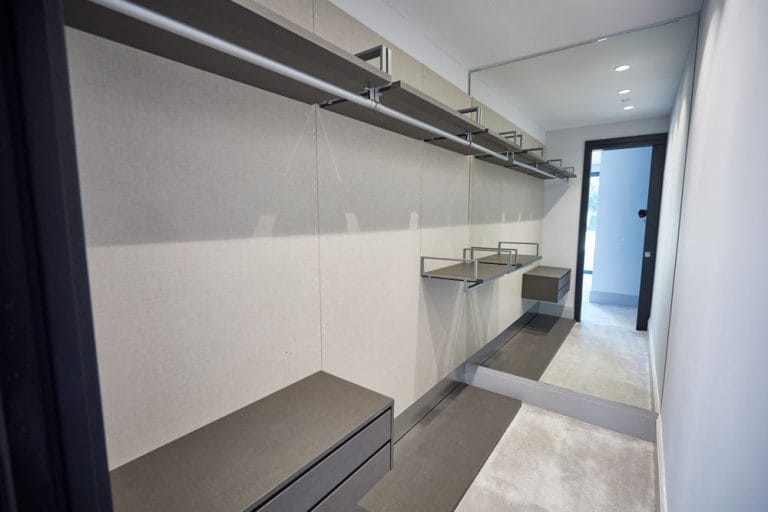
Elegantly adorned in striking marble, these walls make an indelible impression, serving as a seamless complement to the interior aesthetics of the adjoining rooms. Within the confines of an all-glass shower enclosure, the stone’s visual grandeur remains uninterrupted, ensuring an awe-inspiring experience for discerning guests.
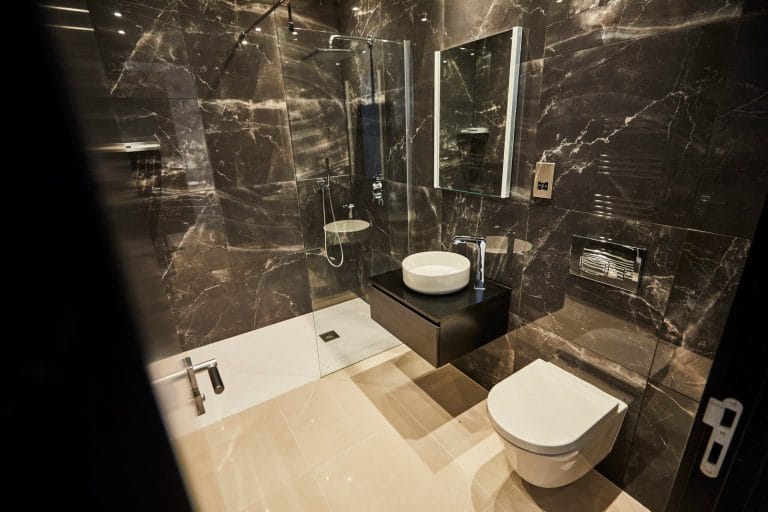
Adorned with the finest Gaggenau appliances and featuring the deluxe touch of soft-closing drawers, this Poggenpohl kitchen is a masterpiece in culinary elegance.
The delectable solid black marble kitchen island provides a focal point to the room, complemented on all sides by white lacquered kitchen units, leather seating and a wine cooler.

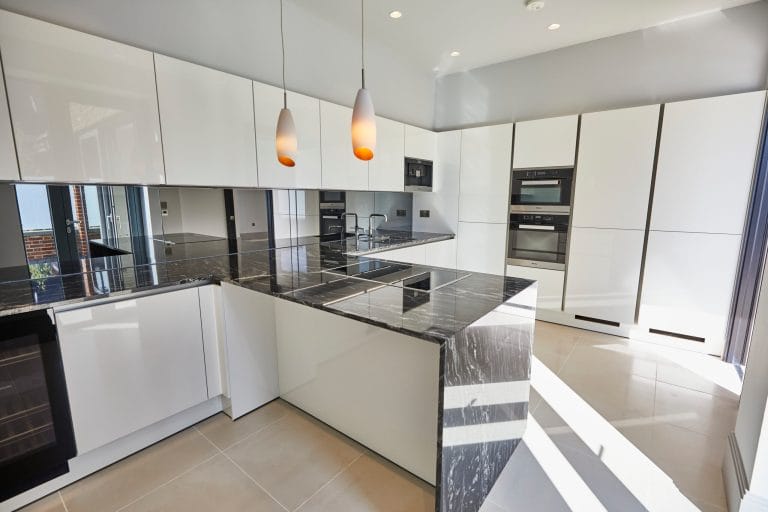
These are sophisticated and meticulously crafted to cater for all future residents. Immense floor-to-ceiling double-glazed sliding doors grace the living space, effortlessly ushering in an abundance of natural light. Architectural elements, including soaring ceiling heights, seamlessly integrated fireplaces, and the elegance of double doors, harmoniously come together with design accents such as the resplendent porcelain herringbone floor tiles; such elements unite to form a luxurious foundation that serves as a canvas for an array of diverse styles and personal preferences.
The wall-to-wall glass mirror and feature shelving unit of the dining area help create a sense of grandeur and vastness in the room. As you prepare to indulge in a dining experience, the coffered ceilings and the gentle illumination cast by drop-pendant light fixtures conspire to craft an ambience of unparalleled luxury, ensuring each meal is an intimately sumptuous affair.
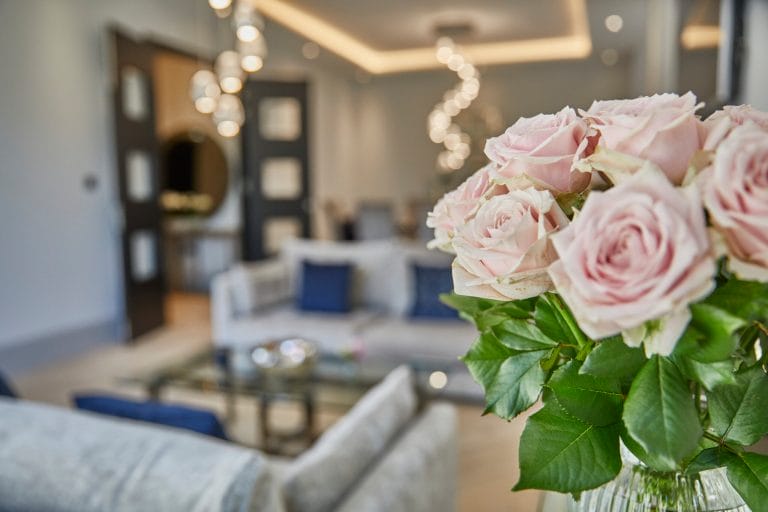
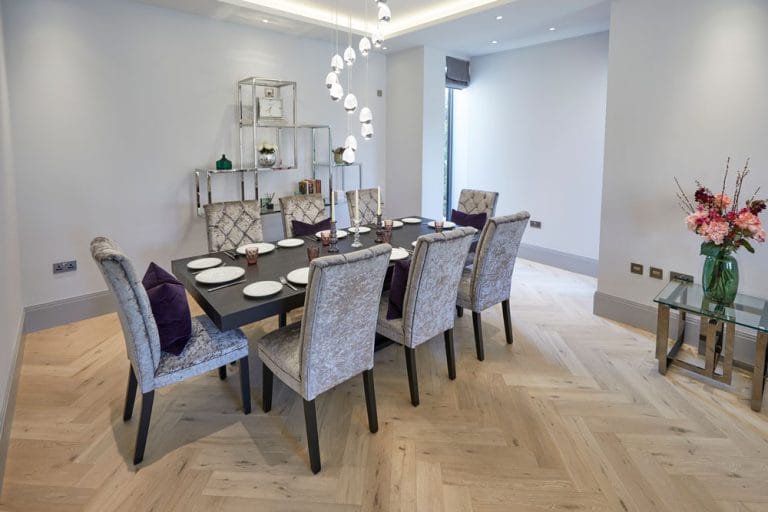
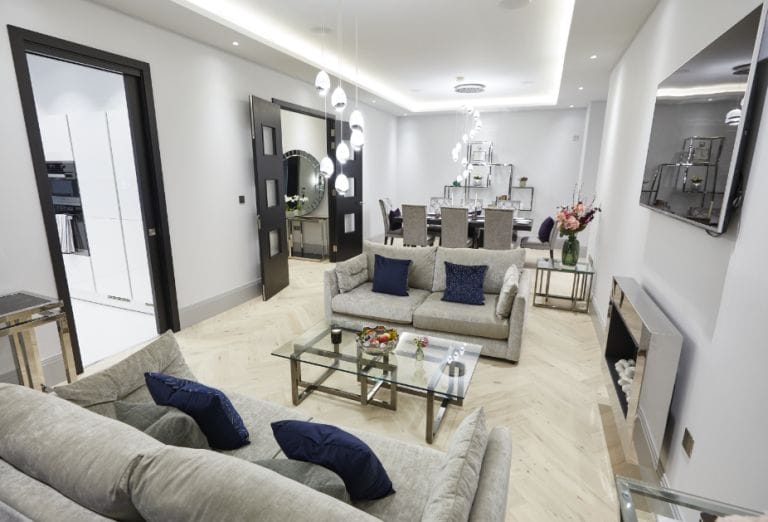
The range of terraces are designed to provide each flat with a unique and private outdoor space overlooking the gardens. The terraces have been styled in a clean and contemporary way, with a focus on raising the theatrical views of the communal gardens below. Many a summer’s evening can be spent gazing across the estate’s grounds and into the countryside beyond.
